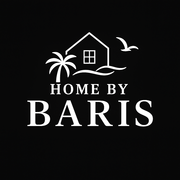Save
Ask
Tour
Hide
$725,000
47 Days On Site
1065 Brewley LaneVista, CA 92081
For Sale|Single Family Residence|Active
2
Beds
2
Total Baths
2
Full Baths
1,097
SqFt
$661
/SqFt
1983
Built
County:
San Diego
Listed by Steven Matsumoto of Compass [email protected]
Call Now: homesbyBaris
Is this the listing for you? We can help make it yours.
homesbyBaris



Save
Ask
Tour
Hide
Mortgage Calculator
Monthly Payment (Est.)
$3,308Calculator powered by Showcase IDX, a Constellation1 Company. Copyright ©2025 Information is deemed reliable but not guaranteed.
Welcome to Shadowridge Greens! Nestled within a beautifully maintained community of 126 residences, this one-story townhome has been well cared for and impeccably maintained. Adjacent to the Shadowridge Golf Club, the functional floor plan is light and airy, creating a welcoming space perfect for both relaxation and entertaining. Property highlights include a fireplace in the living room, newer air conditioning, a private patio, and a spacious two-car garage. Conveniently located near shopping, dining, Downtown Vista, schools, and Highway 78, this home offers a delightful combination of comfort, convenience, and charm.
Save
Ask
Tour
Hide
Listing Snapshot
Price
$725,000
Days On Site
47 Days
Bedrooms
2
Inside Area (SqFt)
1,097 sqft
Total Baths
2
Full Baths
2
Partial Baths
N/A
Lot Size
0.0566 Acres
Year Built
1983
MLS® Number
NDP2509316
Status
Active
Property Tax
N/A
HOA/Condo/Coop Fees
$282 monthly
Sq Ft Source
Public Records
Friends & Family
Recent Activity
| a month ago | Listing updated with changes from the MLS® | |
| 2 months ago | Listing first seen on site |
General Features
Acres
0.0566
Attached Garage
Yes
Garage
Yes
Garage Spaces
2
Land Lease
No
Levels
One
Number Of Stories
1
Parking
AttachedGarage
Parking Spaces
2
Property Sub Type
Single Family Residence
Special Circumstances
Standard
Style
Contemporary
Zoning
R-1:SINGLE FAM-RES
Interior Features
Appliances
DishwasherDisposalGas OvenGas RangeMicrowaveRefrigerator
Cooling
Central Air
Fireplace
Yes
Fireplace Features
Living Room
Flooring
CarpetTile
Heating
Forced Air
Interior
Master Downstairs
Laundry Features
Electric Dryer HookupGas Dryer HookupLaundry Closet
Main Level Bedrooms
2
Bedroom
Master Bedroom
Save
Ask
Tour
Hide
Exterior Features
Lot Features
Back Yard
Pool Features
CommunityAssociation
View
City Lights
Waterview
City Lights
Community Features
Association Amenities
Maintenance GroundsManagementPoolSpa/Hot Tub
Association Dues
282
Building Access
1
Community Features
SuburbanPool
Financing Terms Available
CashConventionalFHAVA Loan
HOA Fee Frequency
Monthly
MLS Area
92081 - Vista
School District
Vista Unified
Schools
School District
Vista Unified
Elementary School
Unknown
Middle School
Unknown
High School
Unknown

This information is for your personal, non-commercial use and may not be used for any purpose other than to identify prospective properties you may be interested in purchasing. The display of MLS data is usually deemed reliable but is NOT guaranteed accurate by the MLS. Buyers are responsible for verifying the accuracy of all information and should investigate the data themselves or retain appropriate professionals. Information from sources other than the Listing Agent may have been included in the MLS data. Unless otherwise specified in writing, the Broker/Agent has not and will not verify any information obtained from other sources. The Broker/Agent providing the information contained herein may or may not have been the Listing and/or Selling Agent.
Neighborhood & Commute
Source: Walkscore
Save
Ask
Tour
Hide

Did you know? You can invite friends and family to your search. They can join your search, rate and discuss listings with you.