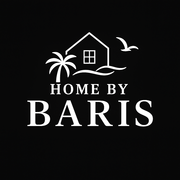256 Hass LaneFallbrook, CA 92028




Mortgage Calculator
Monthly Payment (Est.)
$3,422Experience modern living at 256 Hass Lane in Fallbrook, CA! The Plan 2 of the "Castello" homes floor plan. This inviting home features 3 bedrooms, 2.5 baths, and 1,985 sq. ft. of space filled with natural light and breathtaking hillside and mountain views. Did I mention the energy savings with PAID solar panels?! The open living area seamlessly connects to a kitchen upgraded with granite countertops and stainless steel appliances. To maximize your space, the flex room downstairs comes with a custom built-in shelving unit. It's ready for use as an office/den. The primary suite boasts a walk-in closet, dual sinks, and a walk-in shower. The secondary bedrooms are also spacious, as is the hallway bathroom that offers dual sinks and a tub/shower combo. A bonus is the convenience of having the laundry room on the second floor. Enjoy a private, nicely landscaped backyard that is sure to be a family favorite with an in-ground custom built swing set, ideal for relaxation and play. Let's not forget about all of the awesome amenities! From 14 miles of maintained trails, to playgrounds, parks, Bocce Ball, clubhouse, pool, bbq areas, dog parks and a working avocado and citrus grove that offers its residents the fresh harvest is just a part of life here at CITRO. Don't miss out on this charming opportunity!
| 4 days ago | Listing updated with changes from the MLS® | |
| a month ago | Listing first seen on site |

This information is for your personal, non-commercial use and may not be used for any purpose other than to identify prospective properties you may be interested in purchasing. The display of MLS data is usually deemed reliable but is NOT guaranteed accurate by the MLS. Buyers are responsible for verifying the accuracy of all information and should investigate the data themselves or retain appropriate professionals. Information from sources other than the Listing Agent may have been included in the MLS data. Unless otherwise specified in writing, the Broker/Agent has not and will not verify any information obtained from other sources. The Broker/Agent providing the information contained herein may or may not have been the Listing and/or Selling Agent.

Did you know? You can invite friends and family to your search. They can join your search, rate and discuss listings with you.